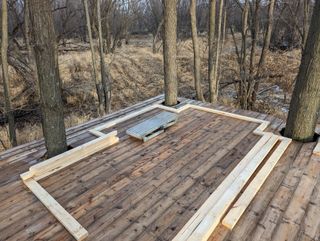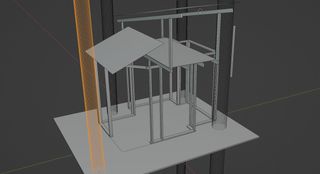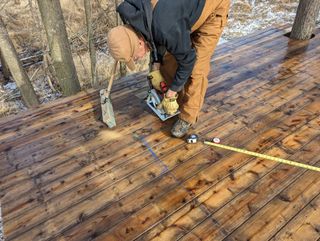Wall planning and moisture management

Today we decided where the cabin walls would be. Attempts were made to ensure that the bases of the walls rode across the joists under the flooring or were positioned somewhat atop the main support beams.

I had done some rough mock-ups in Blender of my general idea for the cabin design, but I’m sure there will be a lot of adapting the initial concept into something that is functional.

After marking the lines with chalk, dad put some slices in the cedar decking so rain and snow that flows down the sides of the cabin will have a place to to drain.
Since cutting the cedar decking in some sections meant that the decking was just floating on one side, we went in under the platform and scabbed on extra 2x6 sections to the joists, allowing us to screw the floating cedar decking back into the solid frame. This will also allow for easy replacement of the exterior decking in the future if it decides to rot.