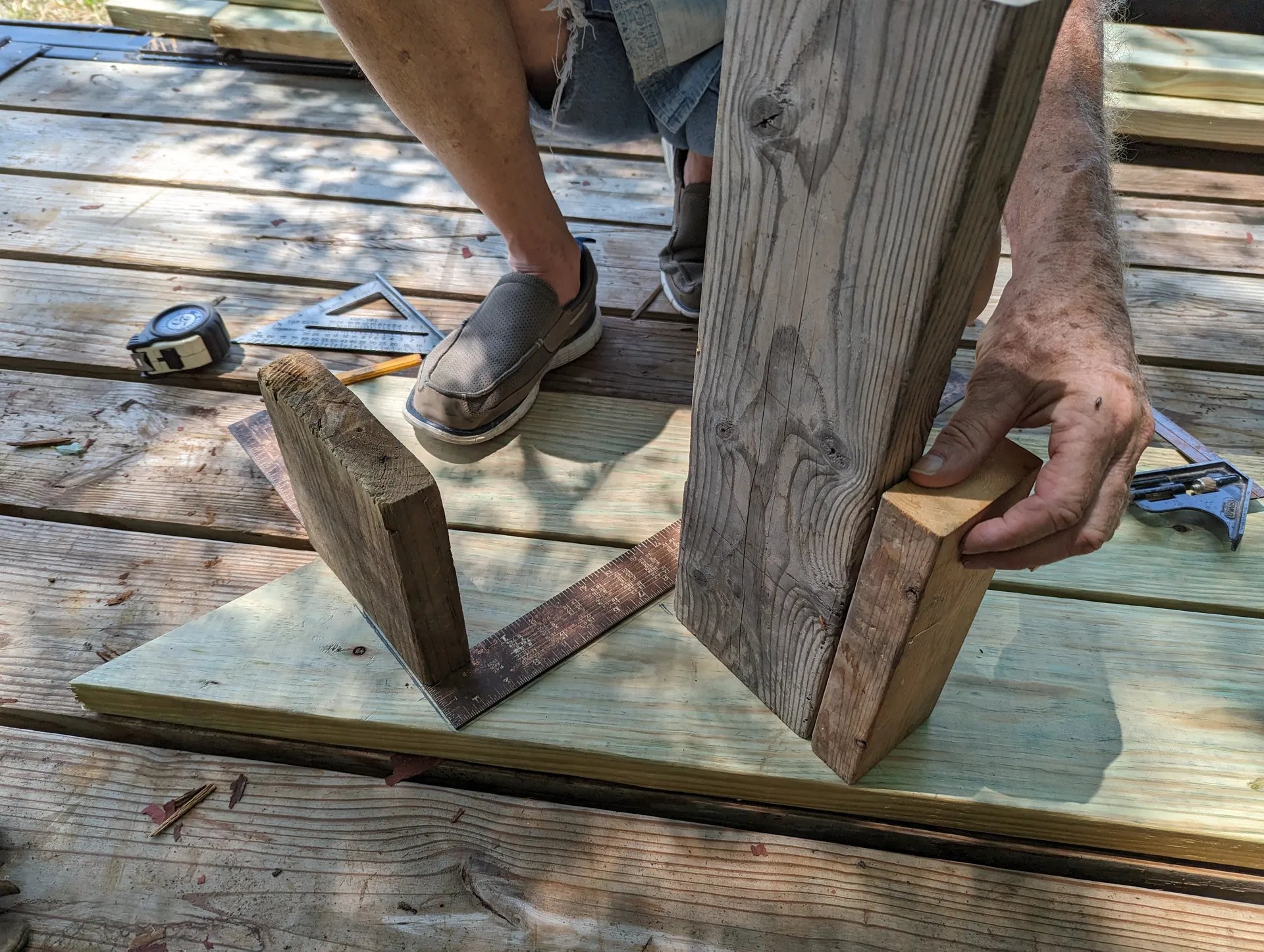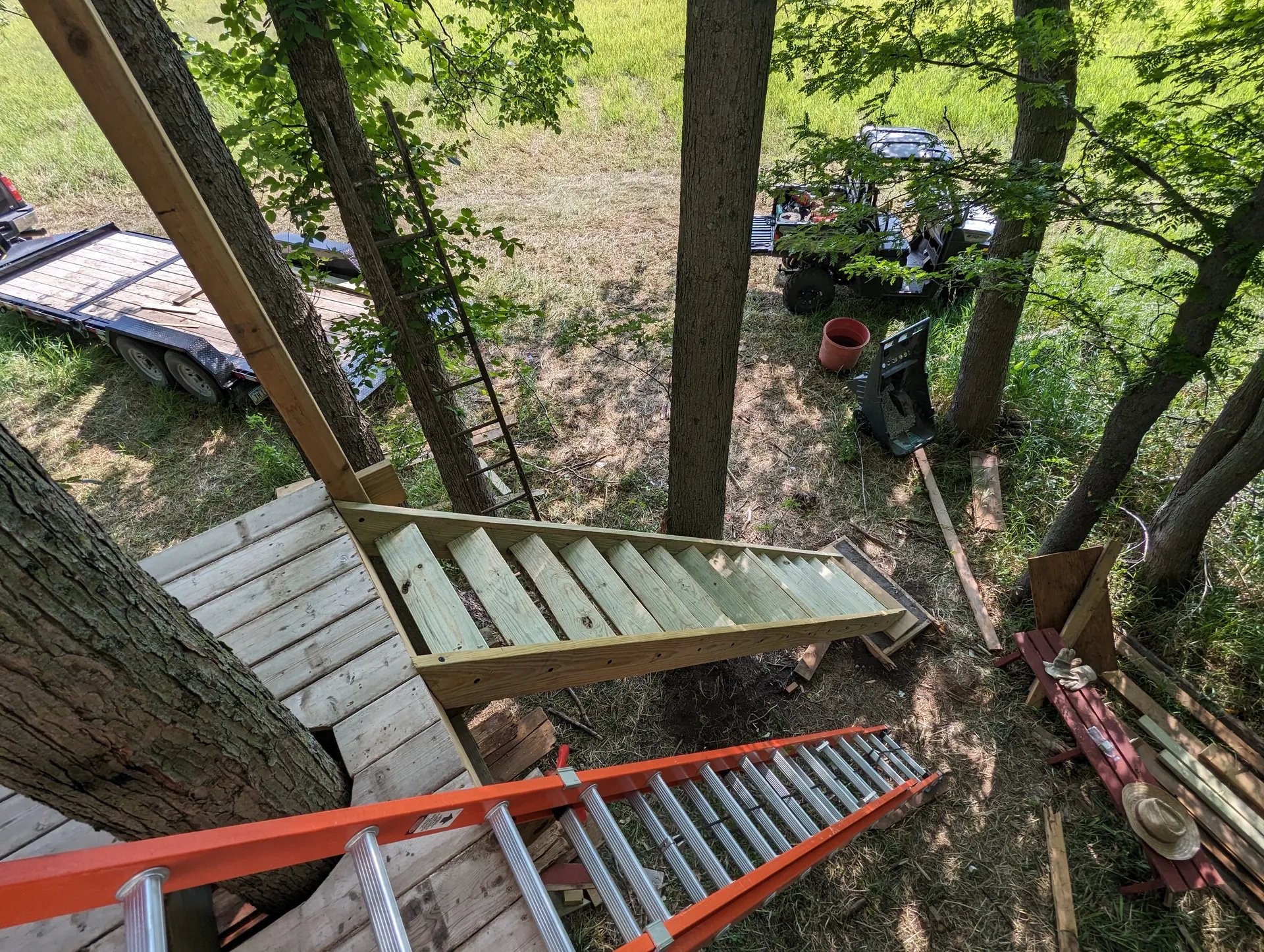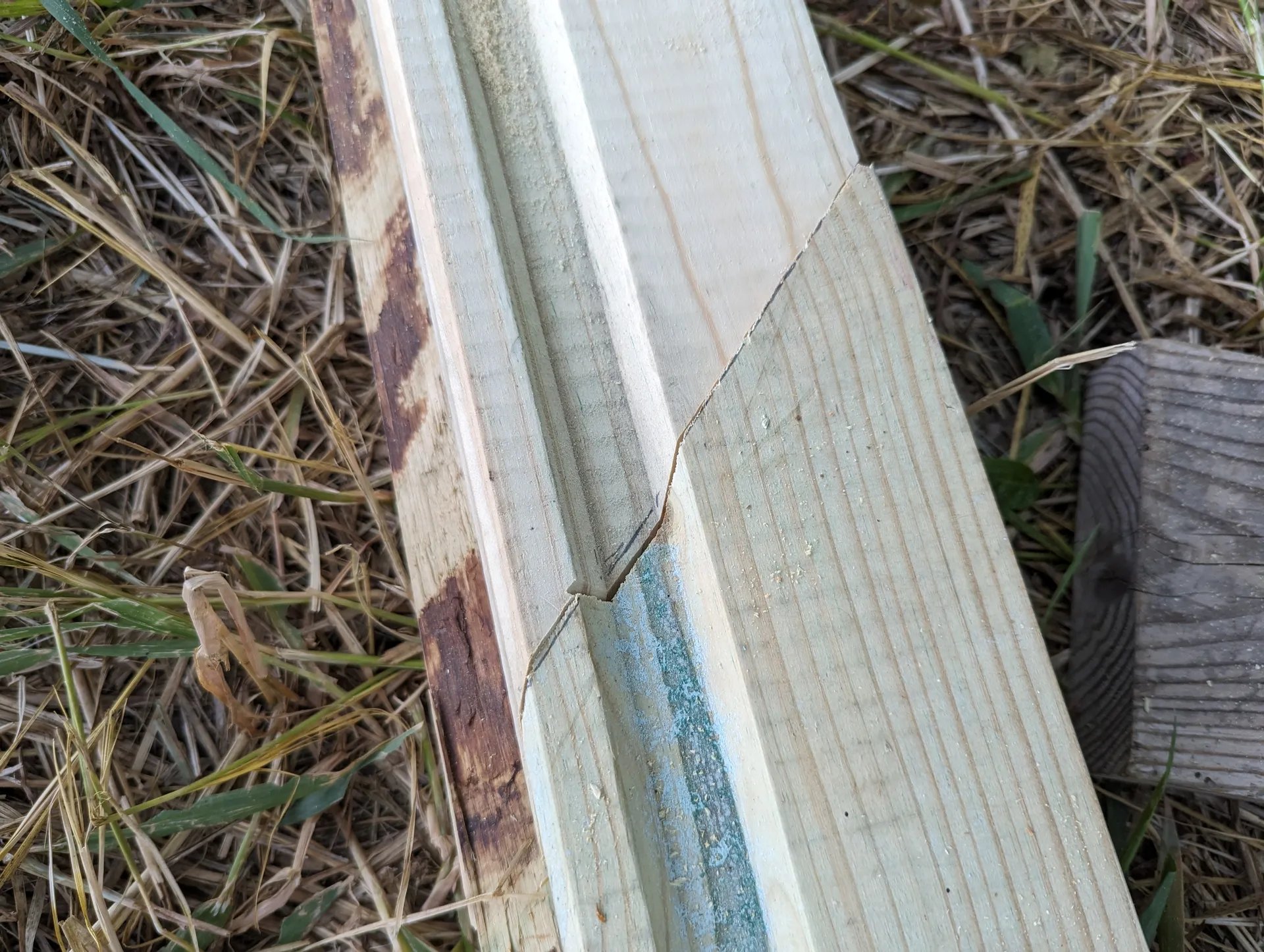Stepping up
The concrete we poured on Tuesday still needed time to dry so we tried to stay off of it for the most part. We placed a piece of plywood atop to keep it safe while we worked on the steps.

On Wednesday, after measuring things a few times and haphazardly pressing buttons on our calculators, we ended up with what looked would produce regularly-spaced steps with a reasonable rise of about 8". Since the steps will be a little steep (almost 45deg) they will need to be slightly short, but that shouldn’t be a problem.
We started with 2x6s cut into 24" segments. Placing an 8" lag bolt on each side, and then we ran a couple shorter screws in to stabilize the step.
To provide additional support to the individual steps, we ran a 2x4" on its side along the front edge of each step. After these were added, the steps were very stable feeling.

Thursday dad brought some pre-beveled railing segments that seemed suitable for our needs. We had to join two of them to cover the distance we needed for the entire flight of steps. To do that, dad cut the ends at 45deg so the seam would be parallel with the support post, as well as a 45deg slope to the cut, this gives a little more surface area for wood glue and overlap area for running screws through.

It took a bit of fiddling to get everything parallel with the stringers, we finally just cut a 2x4" at the desired length with angled ends and used that as a simple jig for placing the handrails.
We used a 1x6 to space out the individual spindles for the railing, screwing them in and verifying that they’re plumb with the little torpedo level.

Going up and down feels very comfortable. I had a little concern regarding the potential bounciness since our stringers are over 10’ long, but everything feels extremely solid.
What’s next? Probably siding, or awnings, or scratching our heads at both due to their intertwined dependencies.